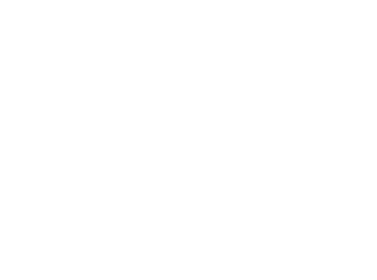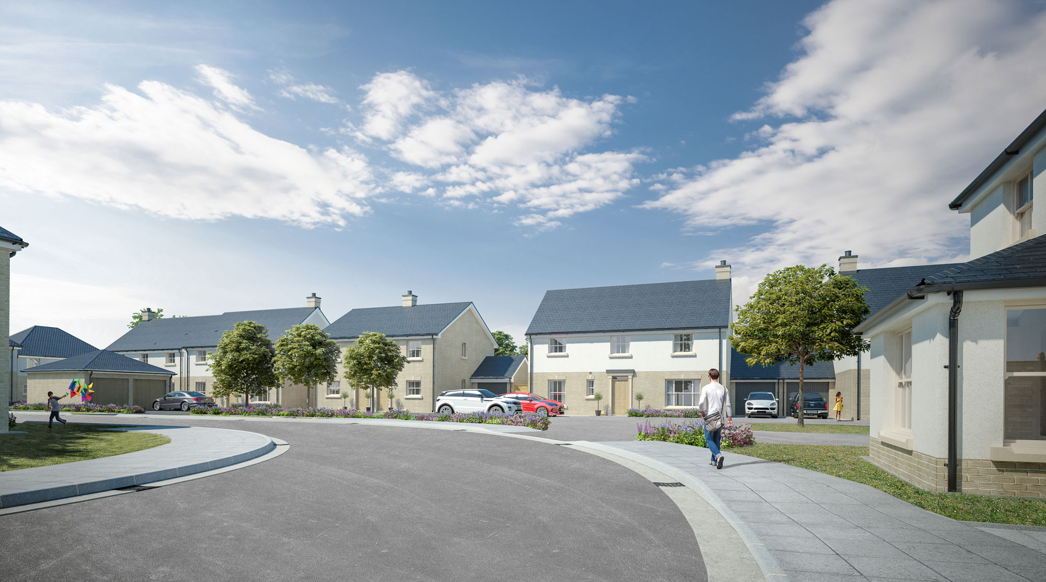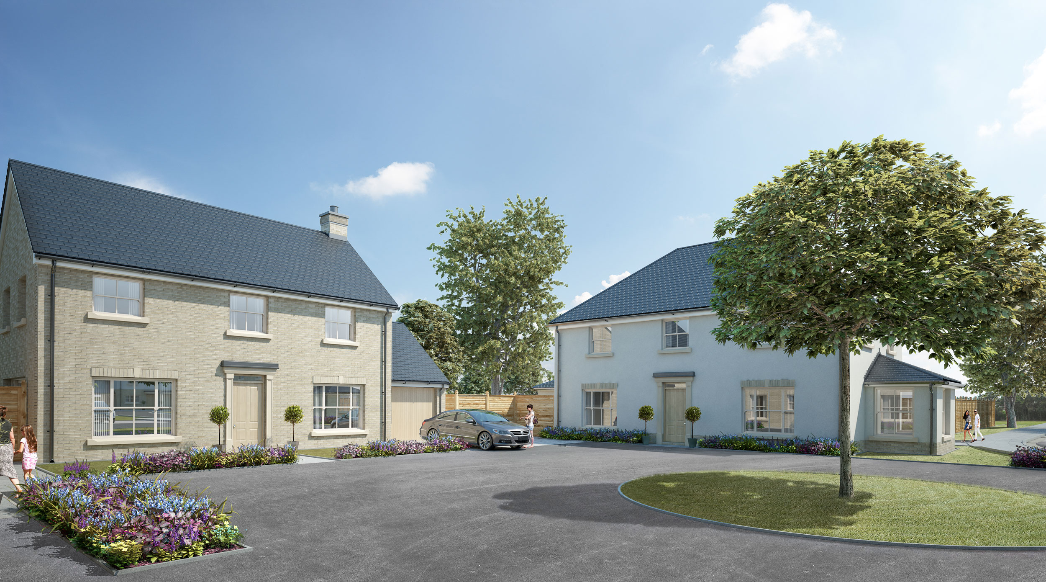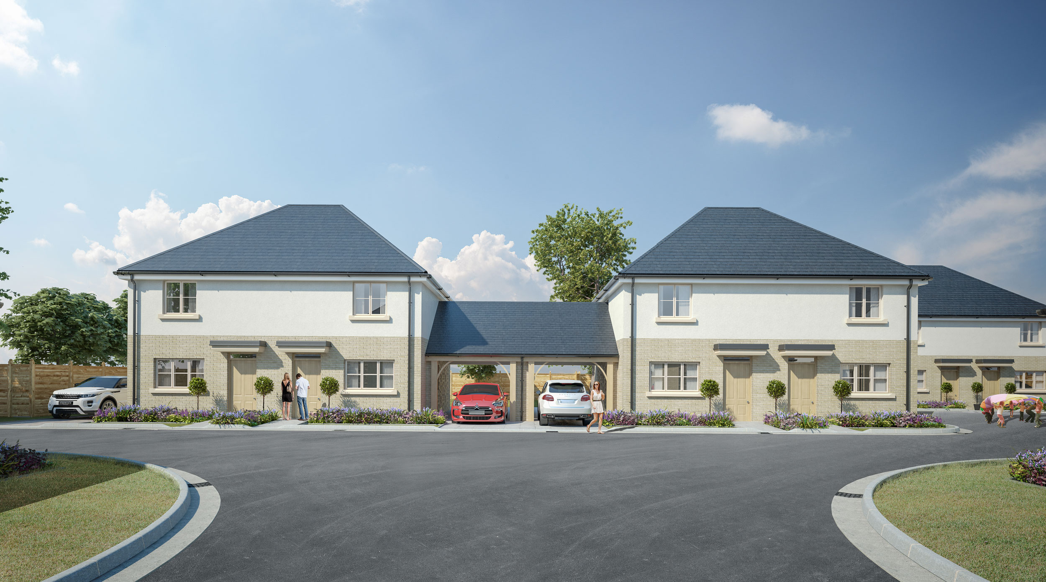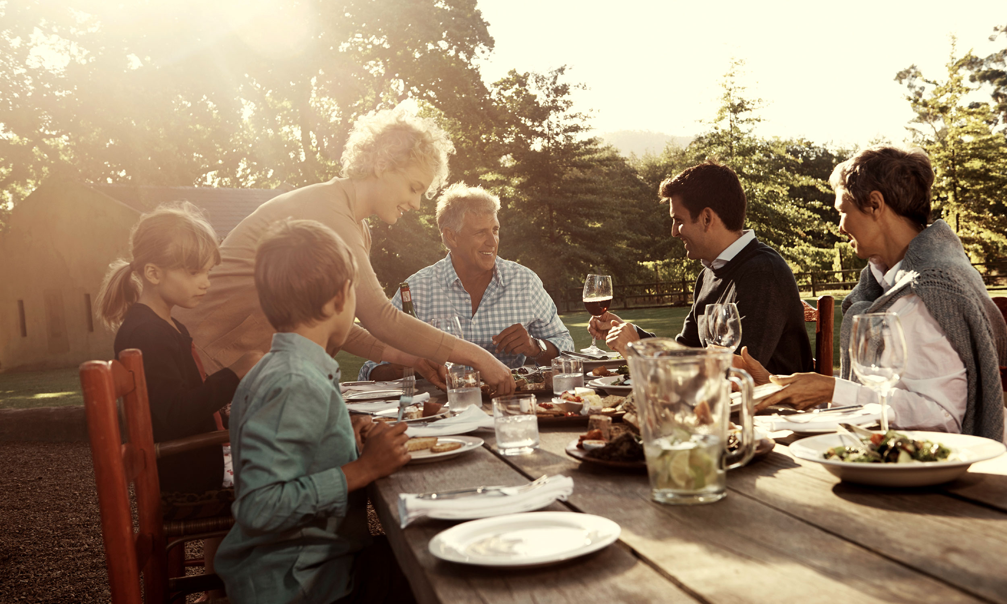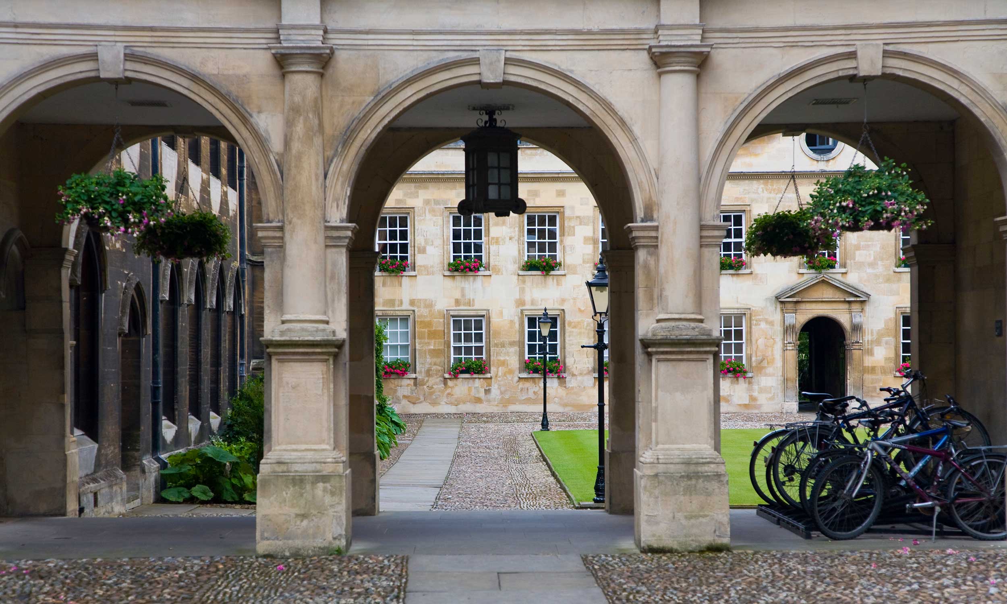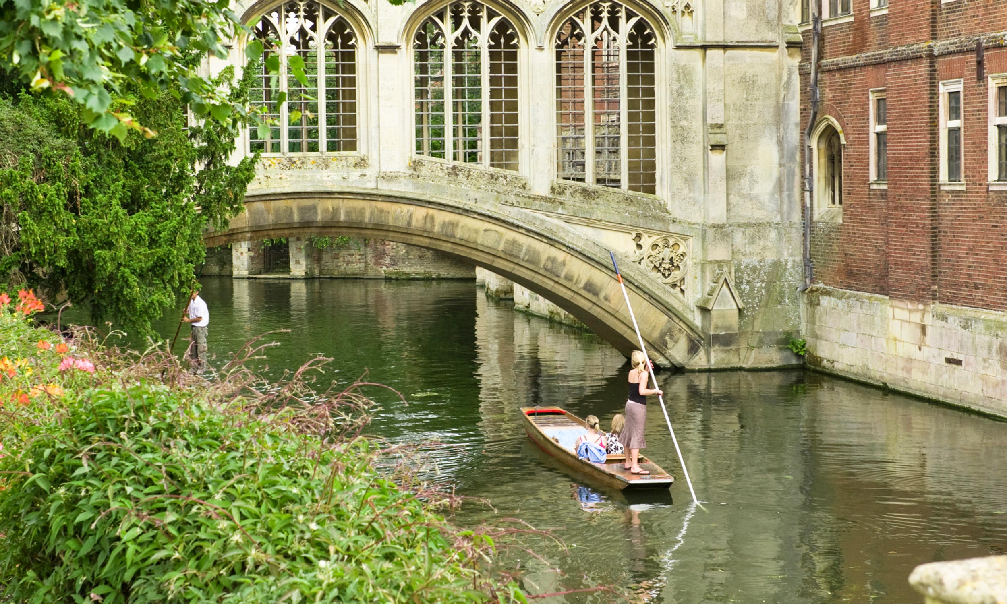
Characteristically English, Foxton and Moores farm represent the most perfect British charm
Moores Farm ‧ 49 Fowlmere Rd Foxton ‧ Cambridge ‧ CB22 6RT
Hesler Homes have created an exclusive development of just 15 luxury, modern country houses, consisting of 2, 3, 4 and 5 bedroom homes. Moores Farm is set within beautifully created landscaped grounds with lavish planting and greenery overlooking views of open countryside. Hesler Homes has an unrivalled specification, with hand selected finishes including detail such as the internal doors, woodwork and staircases. Hesler Homes have proudly chosen locally sourced log burners.
Opulently specified kitchens incorporating integrated appliances, luxury bathrooms with chrome fixtures, and under floor heating throughout make for a rare, exceptional build. Each home has been carefully designed to create a light and modern living space, with large windows, features such as bi fold doors, have been well thought out from the point of practical performance in the home as well as completing a visually impressive design. Such specification is a bespoke Hesler Homes and signature of their developments.
Location & Lifestyle
People come from all over the world to visit Cambridgeshire
Moores Farm is ideally located within the popular village of Foxton, less than 8 miles from the City of Cambridge. Foxton offers excellent amenities including a public house, primary school, village shop and post office, village hall and sports pavilion. Notwithstanding Foxton Train Station offering direct train services to London Kings Cross in just over 1 hour.
People come from all over the world to visit Cambridgeshire, which houses landmarks such as Kings College Chapel and Cambridge University Library. Cambridge is most famous for its handsome architecture and majestic collage buildings as well as the wooden punts that can be spotted along the River Cam. Cambridge is also renowned for its flat landscape is ideal cycling country, with abundant, wide cycle routes and paths. Hesler Homes is providing the perfect opportunity to experience village life at Moore Farm surrounded by countryside and minutes from affluent Cambridge city centre offering plenty in the way of quality shops, restaurants, bars and clubs and leisure activities.
Cambridge is renowned for inspiring scholars, immersed in culture with many striking museums and art galleries. The city can be enjoyed by exploring quaint passages that lead off from the historic market place and through the outstanding colleges.
The centre has a fusion of independent shops and high street brands. Lion Yard one of the modern indoor shopping centres means what ever the weather you can experience a unique and relaxing shopping experience.
There are an abundance of restaurants to test out from casual Sunday cafes to fine dining experiences. Follow date night with live music or comedy at the Corn Exchange. Catch a show at the arts theatre or even a student theatrical production, you could be watching the next Stephen Fry, Hugh Laurie or Emma Thompson.
The flat landscape is ideal cycling country, with abundant, wide cycle routes and paths, which makes it a popular choice of transport. On route home from Cambridge to Moores Farm there is a large Waitrose, whether it’s been a leisurely amble or post work out you can pick up those perfect, well deserved treats to unpack into the fridge.
Foxton can be enjoyed through out the year. Those winter months are perfect for wrapping up and snuggling down in front of a fire in one of the local, beautiful and cosy pubs. While the summer is full of days soaking up the sun on one of the villages many green spots enjoying BBQ’s, spectating a cricket game with that all important fresh glass of fizz.
SPECIFICATION
KITCHEN FINISHES
- Individually designed Kitchens with soft close drawers and doors.
- 40mm composite stone worktop.
- Stainless steel under-mounted bowl and a half sink with miser tap.
- Under-wall unit lighting.
- Ceramic floor tiling.
- Integrated Smeg Oven,Hob,Washer Dryer,Fridge/Freezer,Dishwasher and Extract Hood.
- Stainless steel splash back to rear of hob.
- Integrated fridge freezer.
- Utilities where offered
INTERNAL FINISHES
- Under floor heating throughout.
- White painted staircase with stained handrail and treads to match wood floor in hallway.
- Internal Shaker style Doors, painted Farrow & Ball Skimming Stone.
- Antique brass finishes internal door furniture throughout.
- Internal walls and ceilings finished in Farrow & Ball Timeless White.
- Ted Todd flooring to hallway and living rooms.
- Carpet to bedrooms.
- Wardrobes to master bedrooms.
- Sonos ceiling speakers to Living rooms & kitchens
EN SUITES
- A collection of contemporary white sanitary ware.
- Walk in shower with frameless glass screen or pivotal door where applicable.
- Ceiling mounted showerhead with thermostatically controlled shower mixer and wall mounted handset.
- Mirrored vanity unit and storage shelf or similar
- Wall mounted WCs with concealed cisterns.
- Chrome towel radiator.
- Combination of polished dual floor and wall tiles.
BATHROOM
- A collection of contemporary white sanitary ware.
- Mirrored vanity unit and storage shelf or similar.
- Wall mounted WCs with concealed cisterns.
- White steel bath with thermostatic blending filler tap.
- Surface mounted shower over bath with clear glass bath screen (where indicated)
- Chrome towel radiator.
- Combination of polished dual floor and wall tiles.
LIGHTING & ELECTRICAL
- Dimmable low energy down lights to living, dining, kitchen, bathrooms and shower rooms.
- White switch plates and sockets throughout.
- External Lighting.
- Telephone points in living room
Additional Info
- 10 year NHBC Buildmark scheme guarantee.
- Garages where alocated
- Landscaped gardens and surrounding areas
Floor Plans
Hesler Homes unveil their individually crafted, modern country houses at MoorES Farm
Plot 1 to 4
| Ground Floor | Imperial (") | Metric (M) |
| Living / Dining Room | 9’6” x 15’0” | 2.9 x 4.6 |
| Kitchen | 9’0” x 7’10” | 2.8 x 2.4 |
| WC | 4’6” x 6’6” | 1.4 x 2.0 |
| First Floor | Imperial (") | Metric (M) |
| Bedroom 1 | 10’5 x 15’0” | 3.0 x 4.6 |
| Bedroom 2 | 9’6” x 15’0” | 2.9 x 4.6 |
| Bathroom | 6’10” x 6’1” | 2.1 x 1.9 |
PLOT 5 TO 6
| Ground Floor | Imperial (") | Metric (M) |
| Living / Dining Room | 9’6” x 15’0” | 2.9 x 4.6 |
| Kitchen | 9’0” x 7’10” | 2.8 x 2.4 |
| WC | 4’6” x 6’6” | 1.4 x 2.0 |
| First Floor | Imperial (") | Metric (M) |
| Bedroom 1 | 10’5 x 15’0” | 3.0 x 4.6 |
| Bedroom 2 | 9’6” x 15’0” | 2.9 x 4.6 |
| Bathroom | 6’10” x 6’1” | 2.1 x 1.9 |
Plot 7
| Ground Floor | Imperial (") | Metric (M) |
| Living Room | 23’6” x 11’5” | 7.2 x 3.5 |
| Kitchen / Dining Room | 12’9” x 20’4” | 3.9 x 6.2 |
| Study | 10’5” x 7’10” | 3.2 x 2.4 |
| Garage | 18’8” x 9’10” | 5.7 x 3.0 |
| First Floor | Imperial (") | Metric (M) |
| Bedroom 1 | 18’4” x 13’0” | 5.6 x 4.0 |
| En Suite | 4’11” x 13’0” | 1.5 x 4.0 |
| Bedroom 2 | 12’5” x 11’5” | 3.8 x 3.5 |
| Bedroom 3 | 10’10” x 11’5”0 | 3.3 x 3.5 |
| Bathroom | 6’2” x 6’6” | 1.9 x 2.0 |
PLOT 8
| Ground Floor | Imperial (") | Metric (M) |
| Kitchen / Dining Room | 12’9” x 20’4” | 3.9 x 6.2 |
| Living Room | 23’7” x 11’5” | 7.2 x 3.5 |
| Study | 10’5” x 7’10” | 3.2 x 2.4 |
| WC | 6’6” x 3’7” | 2.0 x 1.1 |
| First Floor | Imperial (") | Metric (M) |
| Bedroom 1 | 18’4” x 13’5” | 5.6 x 4.1 |
| En Suite | 4’11” x 13’2” | 1.5 x 4.0 |
| Bedroom 2 | 12’5” x 11’5” | 3.8 x 3.5 |
| Bedroom 3 | 10’9” x 11’5” | 3.3 x 3.5 |
| Bathroom | 6’2” x 6’6” | 1.9 x 2.0 |
Plot 9 to 10
| Ground Floor | Imperial (") | Metric (M) |
| Living Room | 14’1” x 14’9” | 4.3 x 4.5 |
| Kitchen | 9’6” x 7’10” | 2.9 x 2.4 |
| WC | 3’7” x 7’10” | 1.1 x 2.4 |
| Garage | 22’11” x 9’11” | 7.0 x 3.0 |
| First Floor | Imperial (") | Metric (M) |
| Bedroom 1 | 10’2” x 15’0” | 3.1 x 4.6 |
| Bedroom 2 | 10’2” x 15’0” | 3.1 x 4.6 |
| Bathroom | 7’2” x 7’6” | 2.2 x 2.3 |
Plot 11 to 12
| Ground Floor | Imperial (") | Mertic (M) |
| Living / Dining Room | 23’7” x 14’0”0 | 7.2 x 4.3 |
| Kitchen | 12’9” x 22’11” | 3.9 x 7.0 |
| Study | 10’5” x 10’5” | 3.2 x 3.2 |
| Utility | 6’6” x 7’10” | 2.0 x 2.4 |
| WC | 6’6” x 3’11” | 2.0 x 1.2 |
| First Floor | Imperial (") | Metric (M) |
| Bedroom 1 | 13’0” x 12’5” | 4.0 x 3.8 |
| Bedroom 2 | 11’9” x 14’0” | 3.1 x 4.6 |
| Bedroom 3 | 11’5” x 14’0” | 3.5 x 4.3 |
| Bedroom 4 | 10’2” x 15’8” | 3.1 x 4.8 |
| Bathroom | 5’2” x 8’8” | 1.6 x 2.7 |
| Second Floor | Imperial (") | Metric (M) |
| Bedroom 5 | 10’2” x 19’4” | 3.1 x 5.9 |
| En Suite | 10’2” x 14’1” | 3.1 x 4.3 |
Plot 13
| Ground Floor | Imperial (") | Metric (M) |
| Kitchen / Dining Room | 20’8” x 12’5” | 6.3 x 3.8 |
| Living Room | 20’8” x 11’5” | 6.3 x 3.5 |
| Utility | 4’11” x 6’10” | 1.5 x 2.1 |
| WC | 2’11” x 6’10” | 0.9 x 2.1 |
| First Floor | Imperial (") | Metric (M) |
| Bedroom 1 | 14’9” x 11’5” | 4.5 x 3.5 |
| En Suite | 5’6” x 11’5” | 1.7 x 3.5 |
| Bedroom 2 | 9’10” x 12’1” | 3.0 x 3.7 |
| Bedroom 3 | 10’5” x 12’1” | 3.2 x 3.7 |
| Bathroom | 6’2” x 7’6” | 1.9 x 2.3 |
Plot 14
| Ground Floor | Imperial (") | Metric (M) |
| Kitchen | 23’11” x 15’0” | 7.3 x 4.8 |
| Dining Room | 11’0” x 12’0” | 3.4 x 3.7 |
| Living Room | 23’11” x 20’0” | 7.3 x 6.1 |
| Utility | 4’11” x 7’2” | 1.5 x 2.2 |
| WC | 3’3” x 7’2” | 1.0 x 2.2 |
| First Floor | Imperial (") | Metric (M) |
| Bedroom 1 | 14’9” x 15’5” | 4.5 x 4.7 |
| Bedroom 2 | 11’9” x 13’5” | 3.6 x 4.1 |
| Bedroom 3 | 11’9” x 13’5” | 3.6 x 4.1 |
| Bedroom 4 | 8’10” x 15’5” | 2.7 x 4.7 |
| Bathroom | 6’2” x 7’6” | 1.9 x 2.3 |
Plot 15
| Ground Floor | Imperial (") | Metric (M) |
| Kitchen | 23’11” x 15’0” | 7.3 x 4.1 |
| Dining Room | 23’11” x 14’9” | 3.4 x 3.7 |
| Living Room | 11‘0” x 12’0” | 7.3 x 4.5 |
| WC | 3’3” x 7’2” | 1.0 x 2.2 |
| First Floor | Imperial | Metric (M) |
| Bedroom 1 | 14’9” x 15’5” | 4.5 x 4.7 |
| Bedroom 2 | 11’0” x 15’0” | 3.4 x 4.6 |
| Bedroom 3 | 12’5” x 15’0” | 3.8 x 4.6 |
| Bedroom 4 | 8’10” x 15’5” | 2.7 x 4.7 |
| Bathroom | 6’2” x 7’6” | 1.9 x 2.3 |
| WC | 7’6” x 4’6” | 2.3 x 1.4 |
